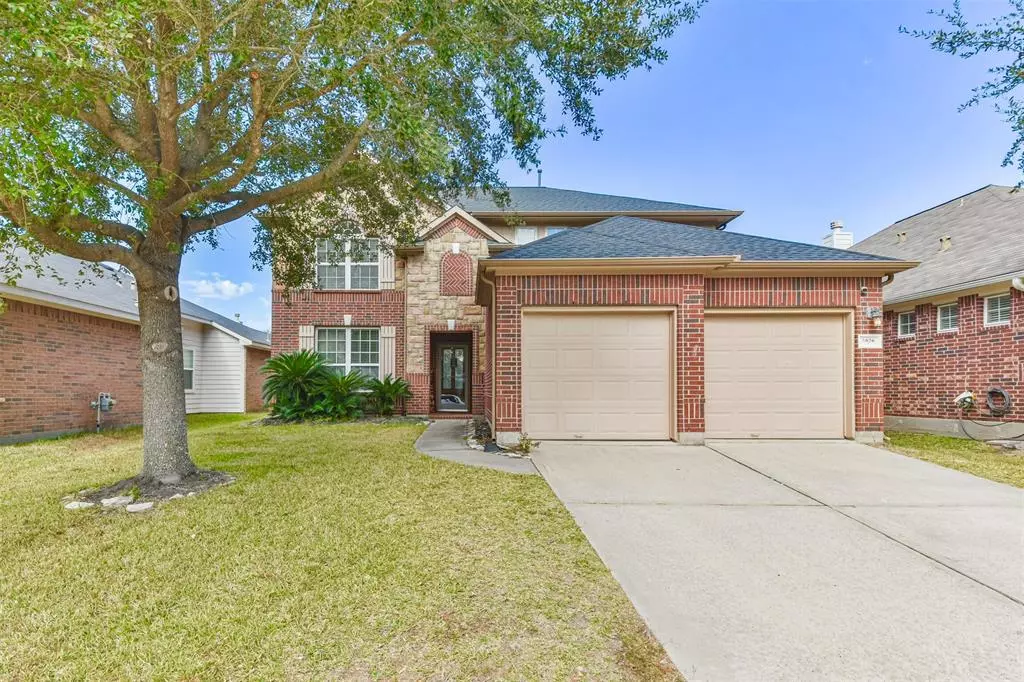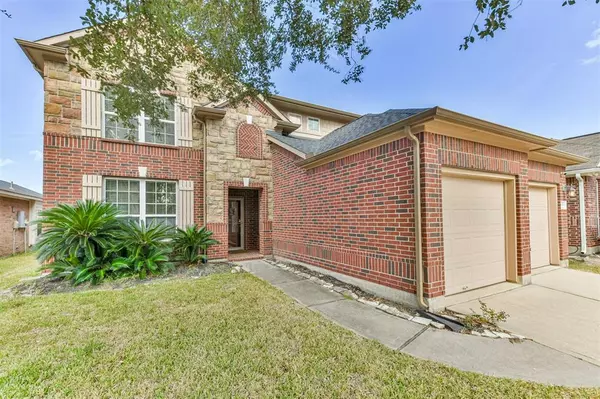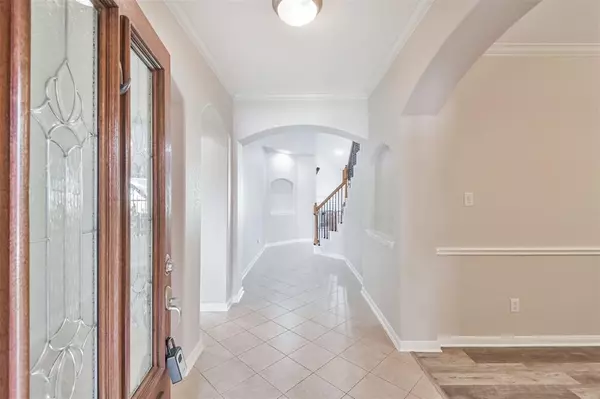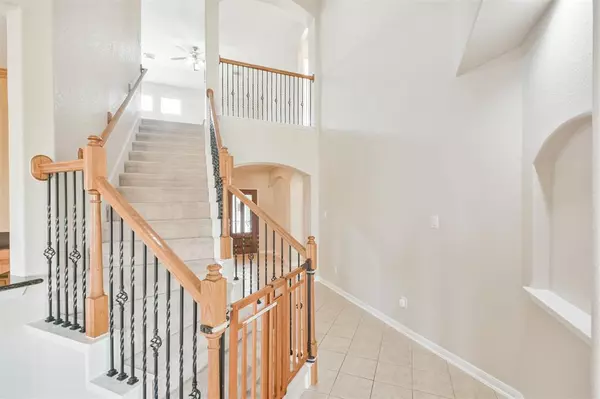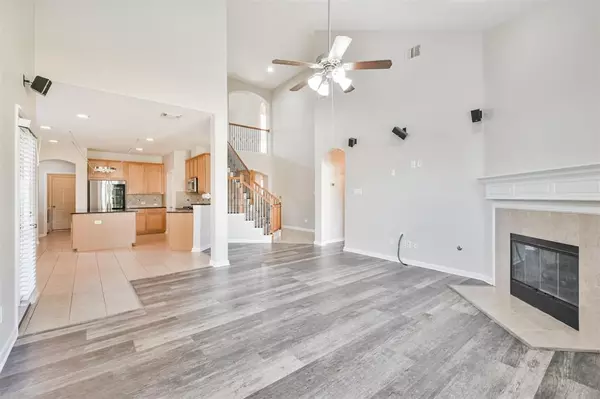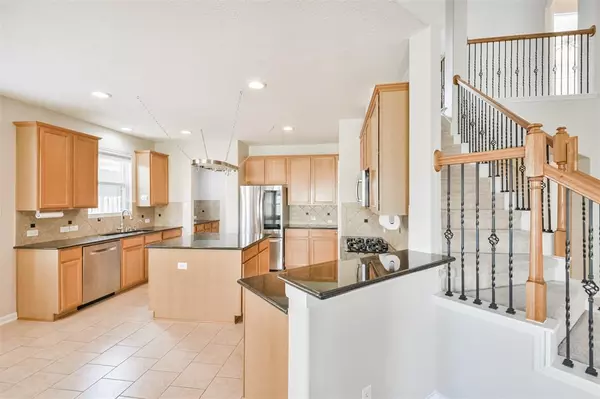$365,999
For more information regarding the value of a property, please contact us for a free consultation.
5 Beds
3 Baths
2,895 SqFt
SOLD DATE : 01/08/2025
Key Details
Property Type Single Family Home
Listing Status Sold
Purchase Type For Sale
Square Footage 2,895 sqft
Price per Sqft $127
Subdivision Cypress Trace Sec 02
MLS Listing ID 35531644
Sold Date 01/08/25
Style Traditional
Bedrooms 5
Full Baths 3
HOA Fees $41/ann
HOA Y/N 1
Year Built 2008
Annual Tax Amount $7,396
Tax Year 2023
Lot Size 5,750 Sqft
Acres 0.132
Property Description
Located in Desirable Cypress Trace, This 5-Bedroom, 3-Bathroom Home is the Perfect Blend of Comfort and Convenience.Offering ample space for both everyday living and entertaining, this beautiful home features 2 bedrooms downstairs, ideal for guests or multigenerational living.At the heart of the home, the gourmet kitchen impresses with an oversized island, making meal preparation a breeze. Whether hosting friends or enjoying a quiet dinner, this kitchen is perfect for every occasion. A butler's pantry off the kitchen provides extra storage and easy access to everything you need.The primary suite is a true retreat, complete with a soaking tub, double sinks, and a massive walk-in closet—a sanctuary for relaxation after a long day.Recent upgrades include a new roof (2023), newly replaced fenced yard (2024), and fresh paint throughout (2024), ensuring peace of mind and lasting enjoyment.Don't miss the opportunity to own this incredible home in Cypress Trace
Location
State TX
County Harris
Area Champions Area
Rooms
Bedroom Description 2 Bedrooms Down,Primary Bed - 1st Floor
Other Rooms Breakfast Room, Butlers Pantry, Entry, Family Room, Formal Dining, Gameroom Up, Living Area - 1st Floor, Living Area - 2nd Floor
Master Bathroom Full Secondary Bathroom Down, Primary Bath: Separate Shower, Primary Bath: Soaking Tub
Den/Bedroom Plus 6
Kitchen Breakfast Bar, Butler Pantry, Pots/Pans Drawers
Interior
Interior Features High Ceiling
Heating Central Gas
Cooling Central Electric
Flooring Carpet, Tile, Vinyl Plank
Fireplaces Number 1
Fireplaces Type Gas Connections, Gaslog Fireplace
Exterior
Exterior Feature Back Yard Fenced, Patio/Deck, Private Driveway
Parking Features Attached Garage
Garage Spaces 2.0
Roof Type Composition
Street Surface Concrete
Private Pool No
Building
Lot Description Subdivision Lot
Faces Northeast
Story 2
Foundation Slab
Lot Size Range 0 Up To 1/4 Acre
Sewer Public Sewer
Water Public Water
Structure Type Brick,Wood
New Construction No
Schools
Elementary Schools Benfer Elementary School
Middle Schools Strack Intermediate School
High Schools Klein High School
School District 32 - Klein
Others
Senior Community No
Restrictions Deed Restrictions
Tax ID 128-522-002-0020
Energy Description Digital Program Thermostat
Tax Rate 2.2046
Disclosures Mud, Sellers Disclosure
Special Listing Condition Mud, Sellers Disclosure
Read Less Info
Want to know what your home might be worth? Contact us for a FREE valuation!

Our team is ready to help you sell your home for the highest possible price ASAP

Bought with Stoneburner & Associates
GET MORE INFORMATION
Broker-Owner | Lic# CA 01727676 | TX 9014437

