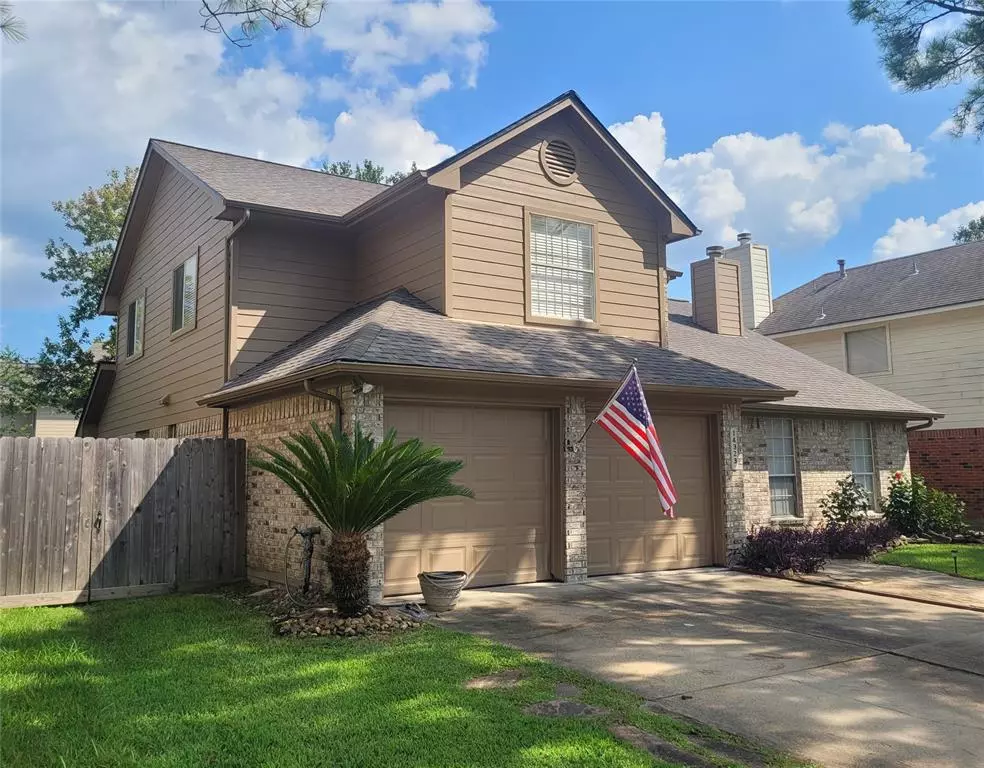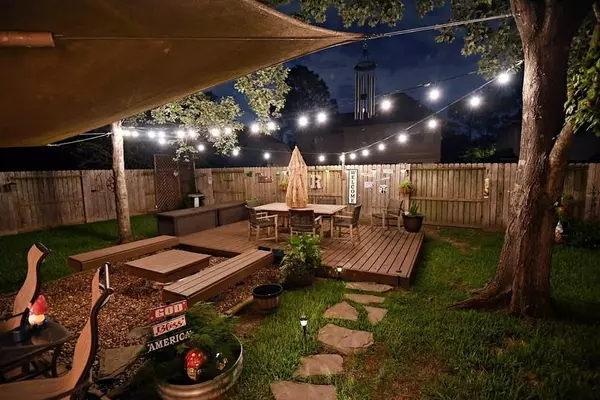$329,000
For more information regarding the value of a property, please contact us for a free consultation.
3 Beds
2.1 Baths
2,158 SqFt
SOLD DATE : 11/26/2024
Key Details
Property Type Single Family Home
Listing Status Sold
Purchase Type For Sale
Square Footage 2,158 sqft
Price per Sqft $150
Subdivision Bay Glen Sec 08
MLS Listing ID 4524207
Sold Date 11/26/24
Style Contemporary/Modern
Bedrooms 3
Full Baths 2
Half Baths 1
HOA Fees $32/ann
HOA Y/N 1
Year Built 1989
Annual Tax Amount $7,502
Tax Year 2023
Lot Size 6,498 Sqft
Acres 0.1492
Property Description
POPULAR BRIGHTON VERSAILLES PLAN/HIGH CEILINGS/COZY FIREPLACE/FORMAL DINING OR STUDY/DEN/OPEN KITCHEN AND EXPANDED ISLAND/GAS COOKING/MASTER DOWN/GARDEN BATH & SEPARATE SHOWER/GAMEROOM UP. QUIET STREET/GIGANTIC BACKYARD WITH A BEAUTIFUL DECK AND COOKING/BBQ AREA. ROOF AND GUTTERS REPLACED IN OCT 2021. HVAC IN 2015 WITH DUCTWORK & SPECIAL HEPA FILTRATION AND DAMPERS REPLACED IN FEB 2023, AND UNDER MAINTENANCE CONTRACT. OTHER UPDATES INCLUDE REMODELED MASTER BATHROOM, UPDATED FLOORING, QUARTZ COUNTERS, NEW LIGHTING IN KITCHEN, EXPANDED PANTRY, AND CUSTOM ISLAND COUNTERTOP. SEWER LINE REPLACED IN FEB 2022. HALF BATH TOILET JUST REPLACED, AND UPSTAIRS TOILET REPLACED IN JAN 2022. UPDATED BLACK METAL SPINDLES ON STAIRCASE. ALL APPLIANCES IN 2016. UPDATED STONE FRONT AND WOOD MANTLE ON FIREPLACE. COMPLETE UPDATE/UPGRADE LIST ATTACHED. NOTE: ALL TV'S AND MOUNTS, AS WELL AS GARAGE SHELVING/WORKBENCHES ARE EXCLUDED.
Location
State TX
County Harris
Area Clear Lake Area
Rooms
Bedroom Description Primary Bed - 1st Floor
Other Rooms Breakfast Room, Family Room, Formal Dining, Formal Living, Gameroom Up
Master Bathroom Half Bath, Primary Bath: Double Sinks, Primary Bath: Separate Shower
Den/Bedroom Plus 3
Kitchen Island w/o Cooktop, Pantry
Interior
Heating Central Gas
Cooling Central Electric
Fireplaces Number 1
Exterior
Parking Features Attached Garage
Garage Spaces 2.0
Roof Type Composition
Street Surface Concrete
Private Pool No
Building
Lot Description Subdivision Lot
Story 2
Foundation Slab
Lot Size Range 0 Up To 1/4 Acre
Builder Name Brighton
Sewer Public Sewer
Water Public Water
Structure Type Brick,Wood
New Construction No
Schools
Elementary Schools Ward Elementary School (Clear Creek)
Middle Schools Clearlake Intermediate School
High Schools Clear Brook High School
School District 9 - Clear Creek
Others
HOA Fee Include Recreational Facilities
Senior Community No
Restrictions Deed Restrictions
Tax ID 116-901-003-0014
Ownership Full Ownership
Acceptable Financing Cash Sale, Conventional, FHA, VA
Tax Rate 2.2789
Disclosures Sellers Disclosure
Listing Terms Cash Sale, Conventional, FHA, VA
Financing Cash Sale,Conventional,FHA,VA
Special Listing Condition Sellers Disclosure
Read Less Info
Want to know what your home might be worth? Contact us for a FREE valuation!

Our team is ready to help you sell your home for the highest possible price ASAP

Bought with Elite Texas Properties
GET MORE INFORMATION
Broker-Owner | Lic# CA 01727676 | TX 9014437






