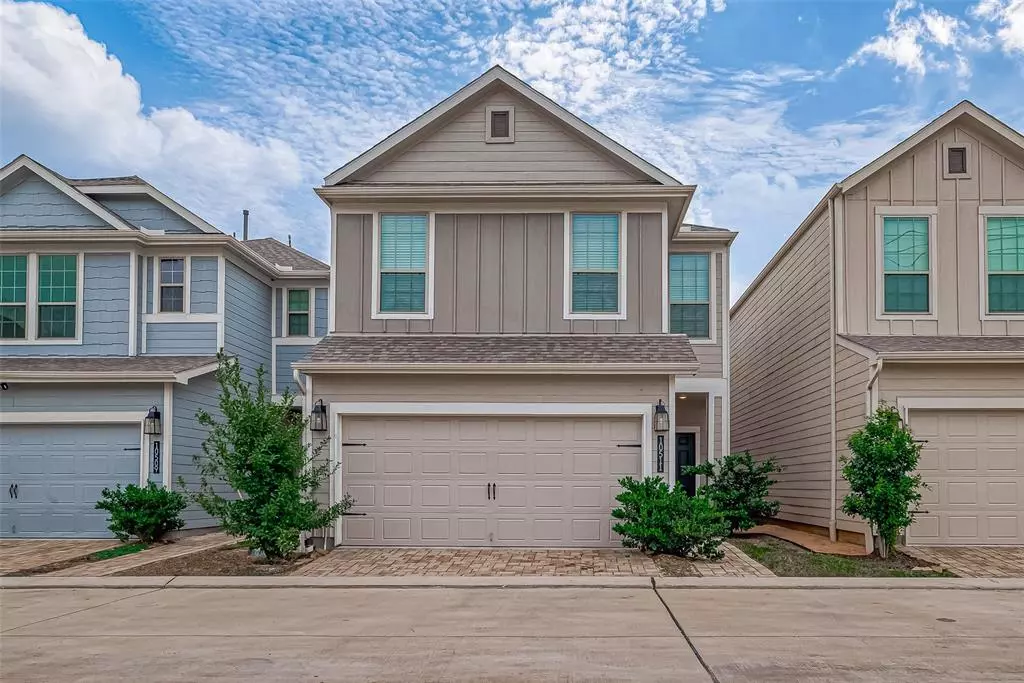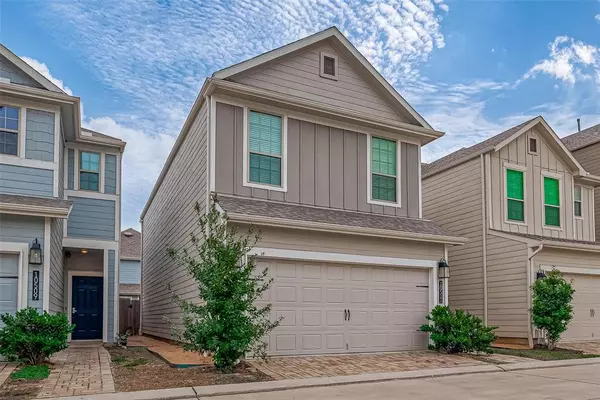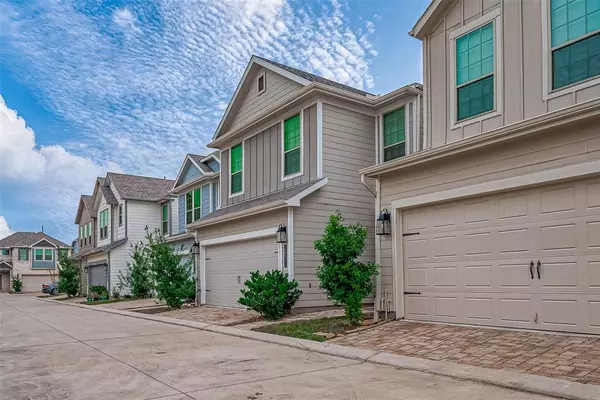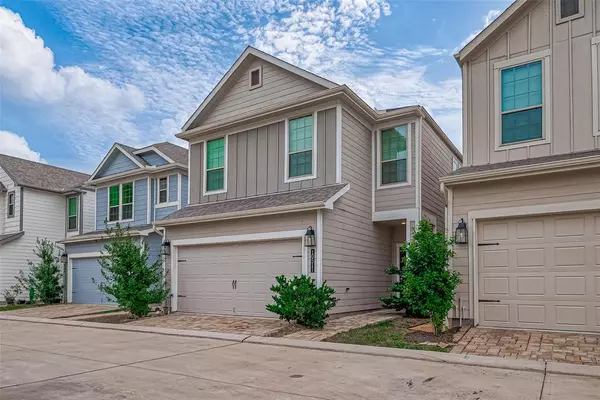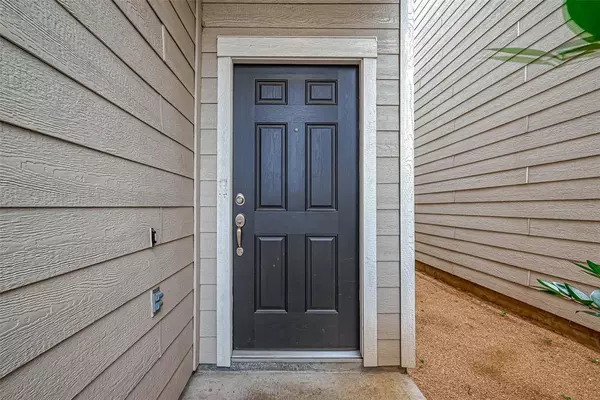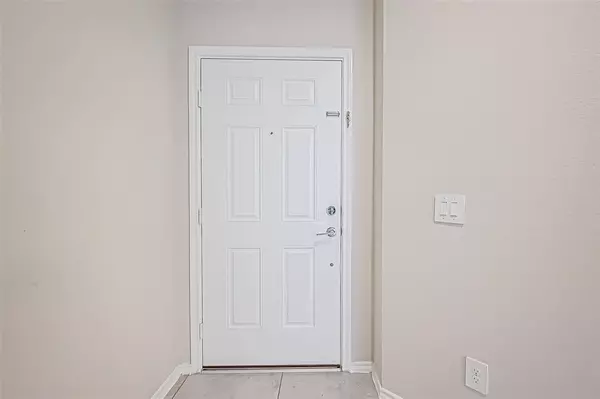3 Beds
2.1 Baths
1,917 SqFt
3 Beds
2.1 Baths
1,917 SqFt
Key Details
Property Type Single Family Home
Listing Status Active
Purchase Type For Sale
Square Footage 1,917 sqft
Price per Sqft $237
Subdivision Avondale On Main Street
MLS Listing ID 16182600
Style Traditional
Bedrooms 3
Full Baths 2
Half Baths 1
HOA Fees $2,400/ann
HOA Y/N 1
Year Built 2022
Lot Size 2,193 Sqft
Property Description
silver countertops& a large island with lots of storage. The owner's suite has TWO walk in closets. This beautiful home is located in a gated community & plenty of guess parking throughout the community. Socialize with your neighbors in the community social area with covered pavilion or neighboring dog park. Avondale on Main Street offers a neighborhood feel with low- maintenance living &quick access to 610/Alternate 90. Minutes from the NRG stadium and the medical center. This house comes with the refrigerator and washer& dryer. Visit this home today.
Location
State TX
County Harris
Area Medical Center Area
Rooms
Bedroom Description All Bedrooms Up
Master Bathroom Half Bath
Kitchen Pantry
Interior
Interior Features Fire/Smoke Alarm, Formal Entry/Foyer, Prewired for Alarm System, Refrigerator Included, Washer Included, Window Coverings
Heating Central Gas
Cooling Central Electric
Flooring Carpet, Tile, Wood
Exterior
Exterior Feature Back Yard Fenced, Sprinkler System
Parking Features Attached Garage
Garage Spaces 2.0
Garage Description Auto Garage Door Opener
Roof Type Composition
Accessibility Intercom
Private Pool No
Building
Lot Description Other
Dwelling Type Free Standing
Faces West
Story 2
Foundation Slab
Lot Size Range 0 Up To 1/4 Acre
Sewer Public Sewer
Water Public Water
Structure Type Cement Board
New Construction No
Schools
Elementary Schools Shearn Elementary School
Middle Schools Pershing Middle School
High Schools Madison High School (Houston)
School District 27 - Houston
Others
HOA Fee Include Limited Access Gates,Other
Senior Community No
Restrictions Deed Restrictions
Tax ID 141-482-002-0034
Energy Description Ceiling Fans,Digital Program Thermostat
Acceptable Financing Cash Sale, Conventional, FHA, VA
Disclosures Sellers Disclosure
Listing Terms Cash Sale, Conventional, FHA, VA
Financing Cash Sale,Conventional,FHA,VA
Special Listing Condition Sellers Disclosure

GET MORE INFORMATION
Broker-Owner | Lic# CA 01727676 | TX 9014437

