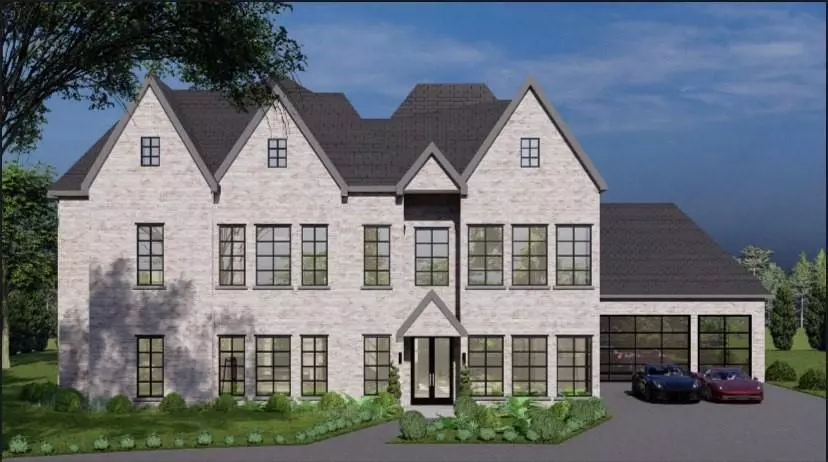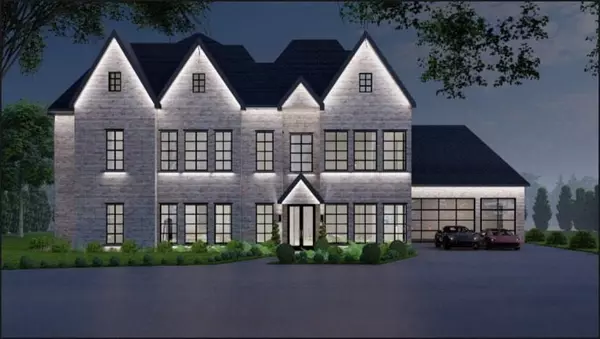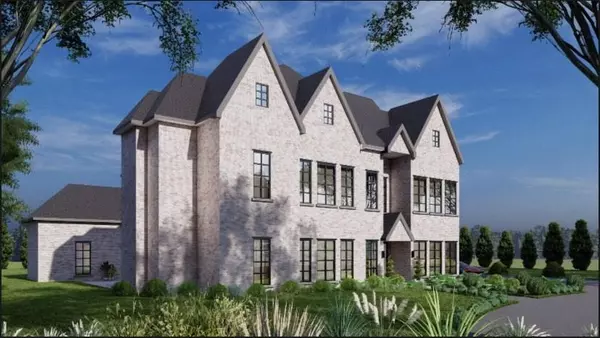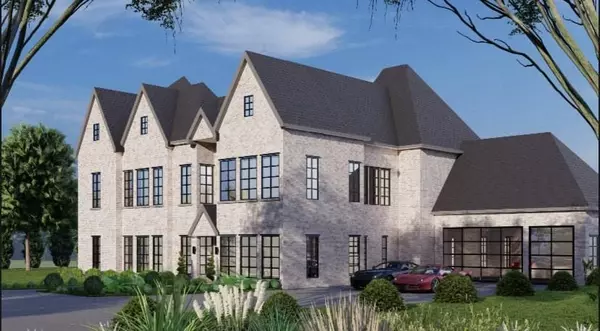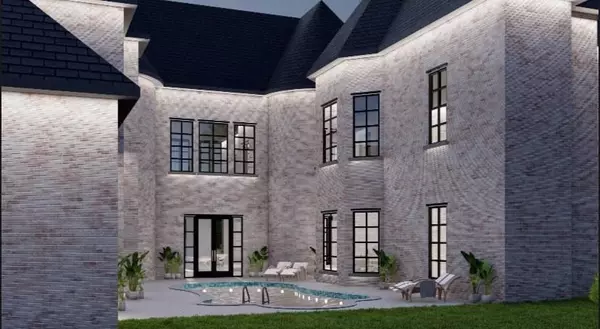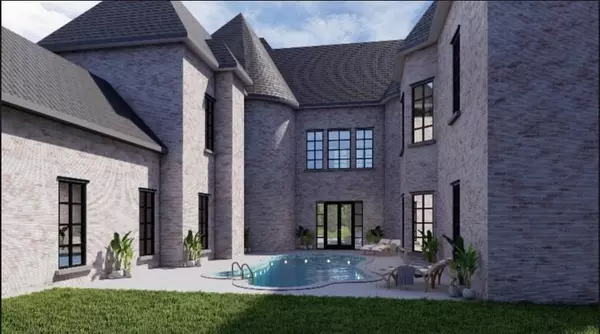5 Beds
5.1 Baths
4,523 SqFt
5 Beds
5.1 Baths
4,523 SqFt
OPEN HOUSE
Sat Jan 18, 1:00pm - 3:00pm
Key Details
Property Type Single Family Home
Listing Status Active
Purchase Type For Sale
Square Footage 4,523 sqft
Price per Sqft $352
Subdivision Memorial Northwest
MLS Listing ID 27083552
Style Traditional
Bedrooms 5
Full Baths 5
Half Baths 1
HOA Fees $695/ann
HOA Y/N 1
Year Built 2025
Annual Tax Amount $9,514
Tax Year 2023
Lot Size 0.301 Acres
Acres 0.3009
Property Description
8115 CEDAR BRUSH CIR, SPRING,TX
Step into sophistication and elegance with this Aspen Developers masterpiece, blending classic and modern luxury.
Property Highlights:
• 5 Palatial Bedrooms – Serene retreats blending comfort with style.
• 5.5 Lavish Bathrooms – Spa-inspired designs with premium fixtures.
• 3-Car Gallery Garage – Showcase-worthy space for prized vehicles.
• Sophisticated Office – Perfect for productivity and creativity.
• Resort-Style Pool – Your private oasis for relaxation and entertainment.
Unmatched Space & Design:
• 4,523 Sq Ft of Livable Space
• 5,153 Sq Ft Total Developed Space
Features Beyond Compare:
• Crafted by Aspen Developers, synonymous with premium craftsmanship.
• Bespoke interiors, seamless indoor-outdoor flow, energy-efficient systems, and smart home tech.
Completion Date: Feb 28, 2025
Contact us to schedule your exclusive viewing of this architectural masterpiece!
Location
State TX
County Harris
Area Champions Area
Rooms
Bedroom Description 2 Bedrooms Down
Other Rooms Living Area - 1st Floor, Living Area - 2nd Floor
Den/Bedroom Plus 5
Interior
Heating Central Gas
Cooling Central Electric
Fireplaces Number 1
Exterior
Parking Features Attached Garage
Garage Spaces 3.0
Pool Pool With Hot Tub Detached
Roof Type Composition
Street Surface Asphalt,Concrete
Accessibility Automatic Gate
Private Pool Yes
Building
Lot Description Cul-De-Sac
Dwelling Type Duplex
Story 2
Foundation Slab
Lot Size Range 0 Up To 1/4 Acre
Builder Name ASPEN DEVELOPERS INC
Sewer Public Sewer
Water Water District
Structure Type Brick
New Construction Yes
Schools
Elementary Schools Theiss Elementary School
Middle Schools Doerre Intermediate School
High Schools Klein High School
School District 32 - Klein
Others
Senior Community No
Restrictions Deed Restrictions
Tax ID 117-182-005-0005
Acceptable Financing Cash Sale, Conventional, FHA, Investor, Texas Veterans Land Board, VA
Tax Rate 2.1336
Disclosures Other Disclosures, Sellers Disclosure
Listing Terms Cash Sale, Conventional, FHA, Investor, Texas Veterans Land Board, VA
Financing Cash Sale,Conventional,FHA,Investor,Texas Veterans Land Board,VA
Special Listing Condition Other Disclosures, Sellers Disclosure

GET MORE INFORMATION
Broker-Owner | Lic# CA 01727676 | TX 9014437

