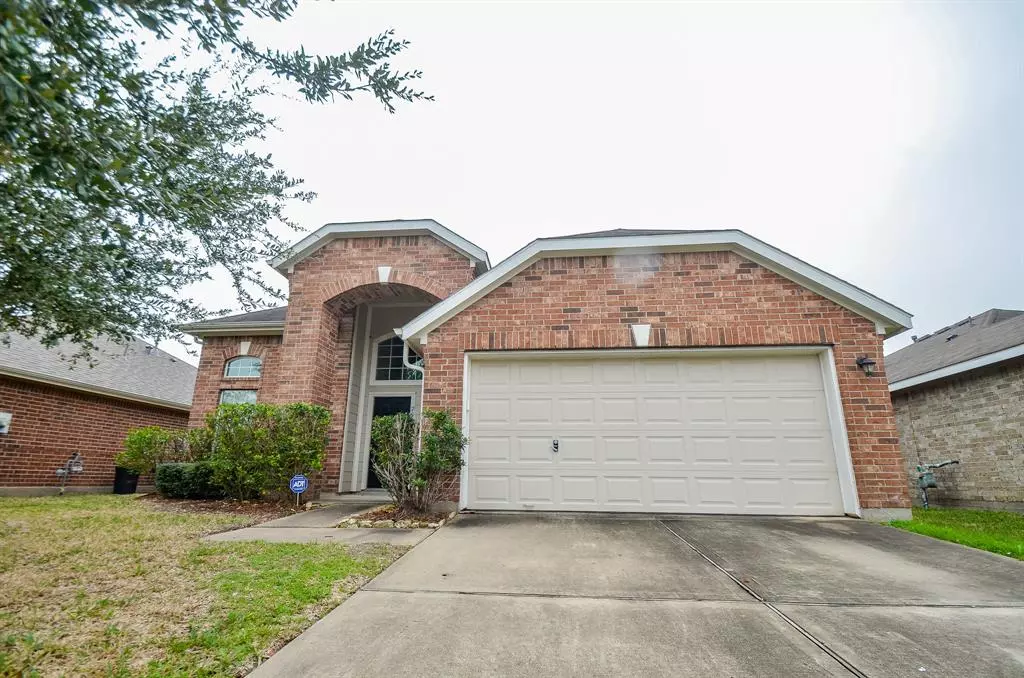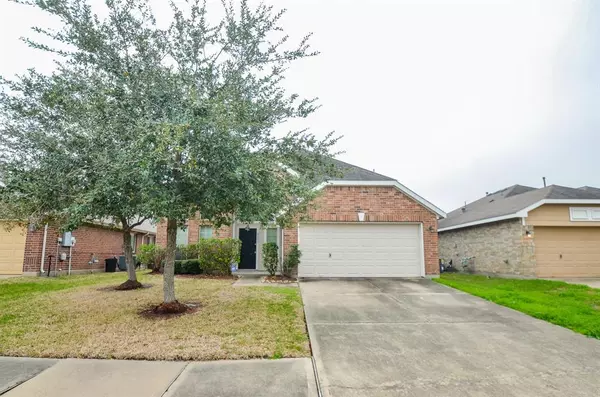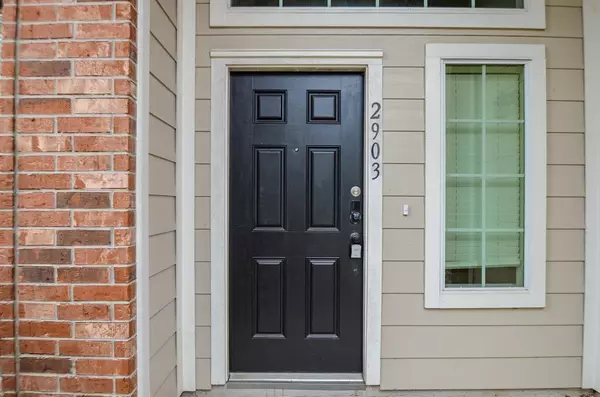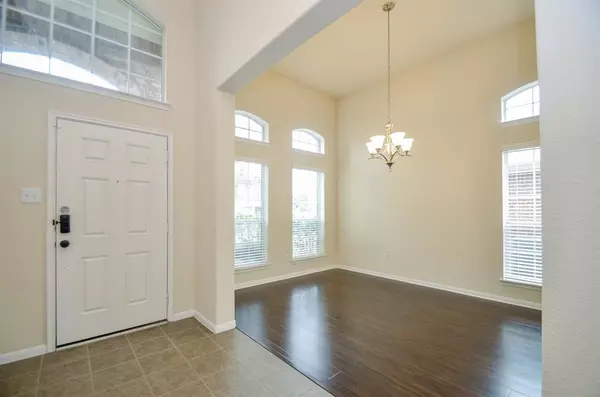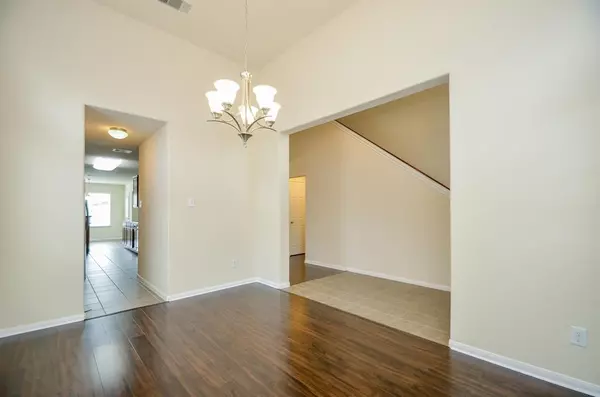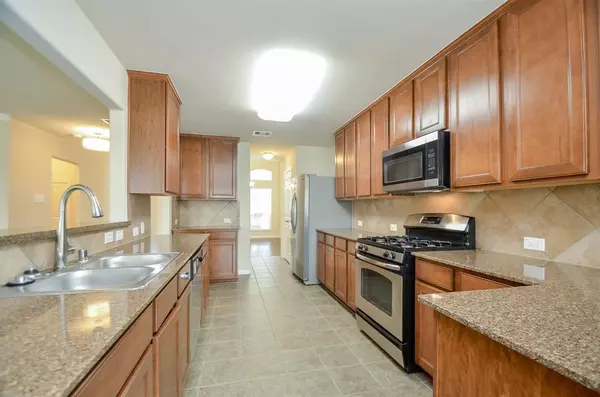4 Beds
3.1 Baths
2,969 SqFt
4 Beds
3.1 Baths
2,969 SqFt
Key Details
Property Type Single Family Home
Sub Type Single Family Detached
Listing Status Active
Purchase Type For Rent
Square Footage 2,969 sqft
Subdivision Bayou Oaks/West Orem Sec 3
MLS Listing ID 32349958
Bedrooms 4
Full Baths 3
Half Baths 1
Rental Info One Year
Year Built 2012
Available Date 2024-12-09
Lot Size 5,651 Sqft
Acres 0.1297
Property Description
Additional highlights include a two-car attached garage, a private fenced backyard, and easy access to nearby schools, parks, and shopping. Located just minutes from major highways, this home is perfect for those seeking convenience and luxury.
Enjoy a serene lifestyle with all the amenities this well-maintained home has to offer!
Location
State TX
County Harris
Area Five Corners
Rooms
Bedroom Description Primary Bed - 1st Floor
Other Rooms 1 Living Area, Breakfast Room, Formal Dining, Gameroom Up, Kitchen/Dining Combo
Master Bathroom Primary Bath: Separate Shower
Kitchen Breakfast Bar
Interior
Interior Features Fire/Smoke Alarm, High Ceiling, Prewired for Alarm System
Heating Central Gas
Cooling Central Electric
Flooring Carpet, Tile, Vinyl
Appliance Dryer Included, Washer Included
Exterior
Parking Features Attached Garage
Garage Spaces 2.0
Private Pool No
Building
Lot Description Subdivision Lot
Story 2
Water Public Water, Water District
New Construction No
Schools
Elementary Schools Petersen Elementary School
Middle Schools Lawson Middle School
High Schools Madison High School (Houston)
School District 27 - Houston
Others
Pets Allowed Case By Case Basis
Senior Community No
Restrictions No Restrictions
Tax ID 132-794-003-0006
Energy Description Attic Vents,Ceiling Fans,Digital Program Thermostat,Energy Star Appliances,Energy Star/Reflective Roof,Insulated/Low-E windows,Insulation - Blown Fiberglass
Disclosures No Disclosures
Special Listing Condition No Disclosures
Pets Allowed Case By Case Basis

GET MORE INFORMATION
Broker-Owner | Lic# CA 01727676 | TX 9014437

