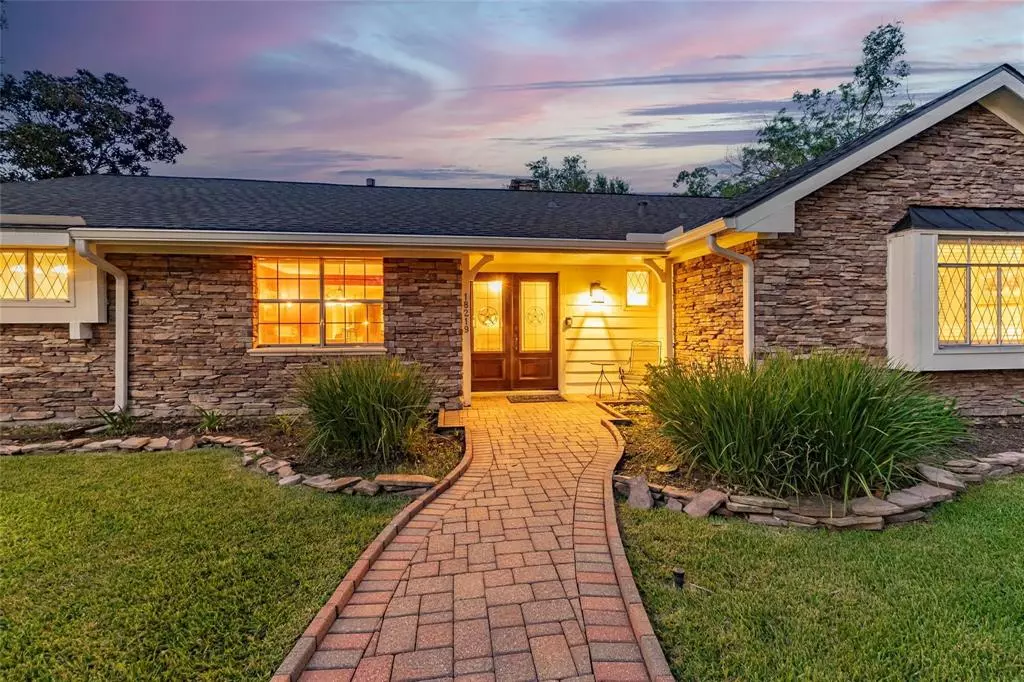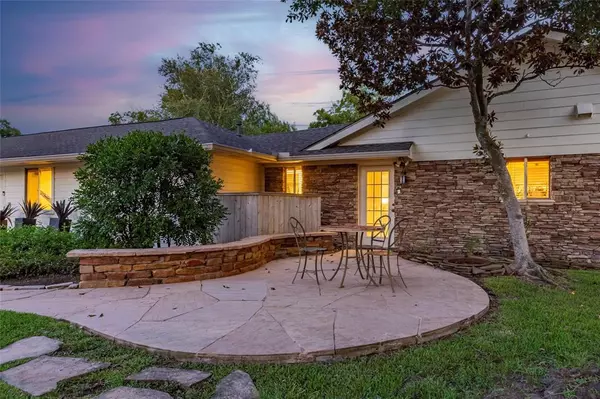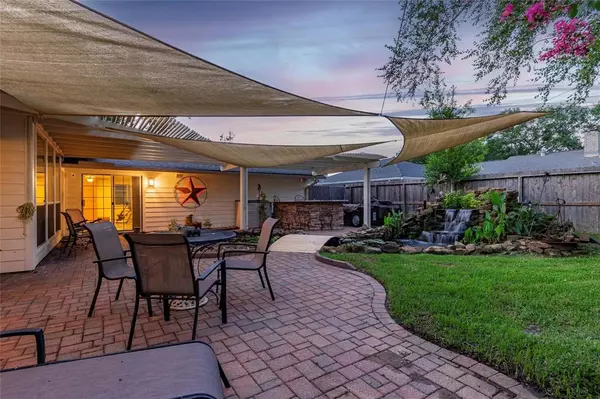4 Beds
2.1 Baths
3,061 SqFt
4 Beds
2.1 Baths
3,061 SqFt
Key Details
Property Type Single Family Home
Listing Status Active
Purchase Type For Sale
Square Footage 3,061 sqft
Price per Sqft $140
Subdivision Nassau Bay
MLS Listing ID 27021927
Style Traditional
Bedrooms 4
Full Baths 2
Half Baths 1
HOA Fees $119/ann
HOA Y/N 1
Year Built 1963
Lot Size 9,600 Sqft
Acres 0.2204
Property Description
Concrete slab behind fence for small boat/RV. Amazing backyard for entertaining features large waterfall w/ Koi pond & 20+ Koi fish; ~40' Pergola w cooking space, shade sails & extensive paver stones. Remodeling features include elevated ceiling height, expanded kitchen, double pane windows, paint, flooring & bonus/game room. Kitchen remodel includes custom cabinets w/ pull-out drawers, GE Monogram side-by-side double frig w/ overhead vents, 6-burner Dacor gas range & griddle, professional grade vent hood, 2 Dacor full-size ovens & wine cooler/wet bar. Bathrooms w/ stunning updates & custom features. 2024 updates include new Roof, 8 Windows, 3 Skylights & gutters. See Pics & Flyer.
Location
State TX
County Harris
Area Clear Lake Area
Rooms
Bedroom Description All Bedrooms Down,Split Plan,Walk-In Closet
Other Rooms Den, Family Room, Formal Dining, Gameroom Down, Utility Room in House
Master Bathroom Half Bath, Primary Bath: Double Sinks, Primary Bath: Shower Only, Secondary Bath(s): Double Sinks, Secondary Bath(s): Tub/Shower Combo, Vanity Area
Den/Bedroom Plus 4
Kitchen Breakfast Bar, Butler Pantry, Kitchen open to Family Room, Pots/Pans Drawers, Under Cabinet Lighting
Interior
Interior Features Alarm System - Owned, Crown Molding, Fire/Smoke Alarm, Formal Entry/Foyer, High Ceiling, Refrigerator Included, Wet Bar, Window Coverings, Wired for Sound
Heating Central Gas, Zoned
Cooling Central Electric, Zoned
Flooring Laminate, Tile, Wood
Fireplaces Number 1
Fireplaces Type Gas Connections, Gaslog Fireplace
Exterior
Exterior Feature Back Yard Fenced, Covered Patio/Deck, Exterior Gas Connection, Outdoor Kitchen, Patio/Deck, Porch, Private Driveway, Sprinkler System, Subdivision Tennis Court
Parking Features Attached Garage
Garage Spaces 2.0
Garage Description Auto Garage Door Opener, Double-Wide Driveway
Roof Type Composition
Street Surface Concrete,Curbs,Gravel,Gutters
Private Pool No
Building
Lot Description Corner, Subdivision Lot
Dwelling Type Free Standing
Story 1
Foundation Slab
Lot Size Range 0 Up To 1/4 Acre
Sewer Public Sewer
Water Public Water
Structure Type Brick,Cement Board,Stone
New Construction No
Schools
Elementary Schools Robinson Elementary School (Clear Creek)
Middle Schools Space Center Intermediate School
High Schools Clear Creek High School
School District 9 - Clear Creek
Others
HOA Fee Include Grounds,Recreational Facilities
Senior Community No
Restrictions Deed Restrictions
Tax ID 096-132-000-0001
Ownership Full Ownership
Energy Description Attic Vents,Ceiling Fans,Digital Program Thermostat,HVAC>13 SEER,Insulated/Low-E windows,Radiant Attic Barrier
Acceptable Financing Cash Sale, Conventional, FHA, VA
Disclosures Sellers Disclosure
Listing Terms Cash Sale, Conventional, FHA, VA
Financing Cash Sale,Conventional,FHA,VA
Special Listing Condition Sellers Disclosure

GET MORE INFORMATION
Broker-Owner | Lic# CA 01727676 | TX 9014437






