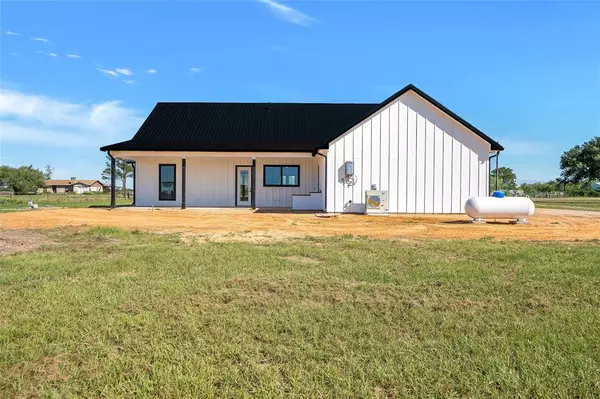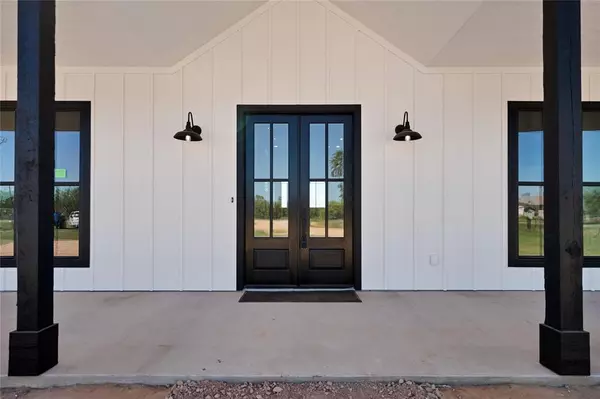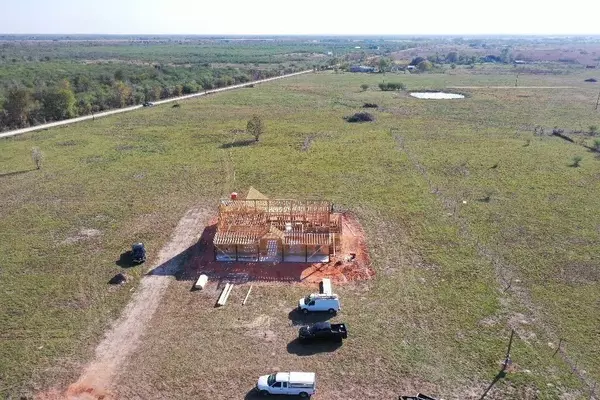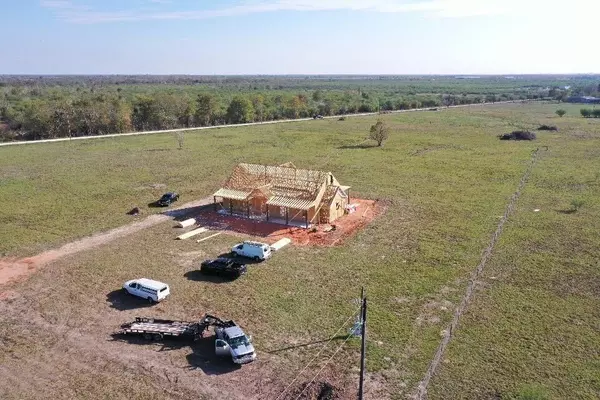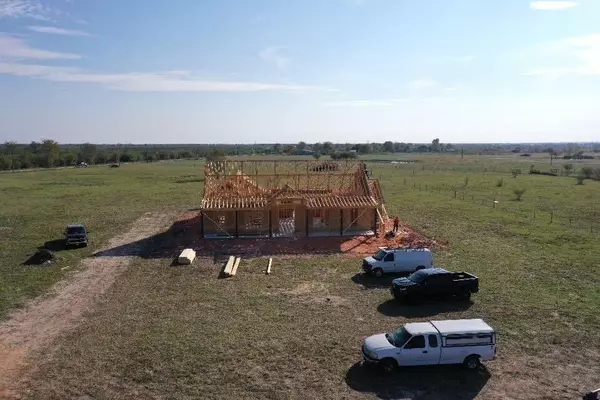3 Beds
2.1 Baths
2,250 SqFt
3 Beds
2.1 Baths
2,250 SqFt
Key Details
Property Type Vacant Land
Listing Status Active
Purchase Type For Sale
Square Footage 2,250 sqft
Price per Sqft $277
Subdivision Na
MLS Listing ID 27175684
Style Contemporary/Modern
Bedrooms 3
Full Baths 2
Half Baths 1
Year Built 2023
Lot Size 2.000 Acres
Acres 2.0
Property Description
Location
State TX
County Austin
Rooms
Bedroom Description En-Suite Bath,Split Plan,Walk-In Closet
Other Rooms Home Office/Study, Kitchen/Dining Combo, Living/Dining Combo, Utility Room in House
Master Bathroom Half Bath, Primary Bath: Separate Shower, Primary Bath: Soaking Tub, Secondary Bath(s): Double Sinks, Secondary Bath(s): Tub/Shower Combo
Kitchen Breakfast Bar, Island w/o Cooktop, Kitchen open to Family Room, Pot Filler, Pots/Pans Drawers, Soft Closing Cabinets, Soft Closing Drawers, Under Cabinet Lighting, Walk-in Pantry
Interior
Interior Features Crown Molding, High Ceiling
Heating Central Electric
Cooling Central Electric
Flooring Laminate, Tile
Fireplaces Number 1
Fireplaces Type Electric Fireplace
Exterior
Parking Features Attached Garage
Garage Spaces 2.0
Private Pool No
Building
Lot Description Cleared
Story 1
Foundation Slab
Lot Size Range 1 Up to 2 Acres
Builder Name Barndo Innovations
Sewer Septic Tank
Water Well
New Construction Yes
Schools
Elementary Schools O'Bryant Primary School
Middle Schools Bellville Junior High
High Schools Bellville High School
School District 136 - Bellville
Others
Senior Community No
Restrictions Restricted
Tax ID 82139
Energy Description Ceiling Fans,Digital Program Thermostat
Acceptable Financing Cash Sale, Conventional
Disclosures Sellers Disclosure
Listing Terms Cash Sale, Conventional
Financing Cash Sale,Conventional
Special Listing Condition Sellers Disclosure

GET MORE INFORMATION
Broker-Owner | Lic# CA 01727676 | TX 9014437


