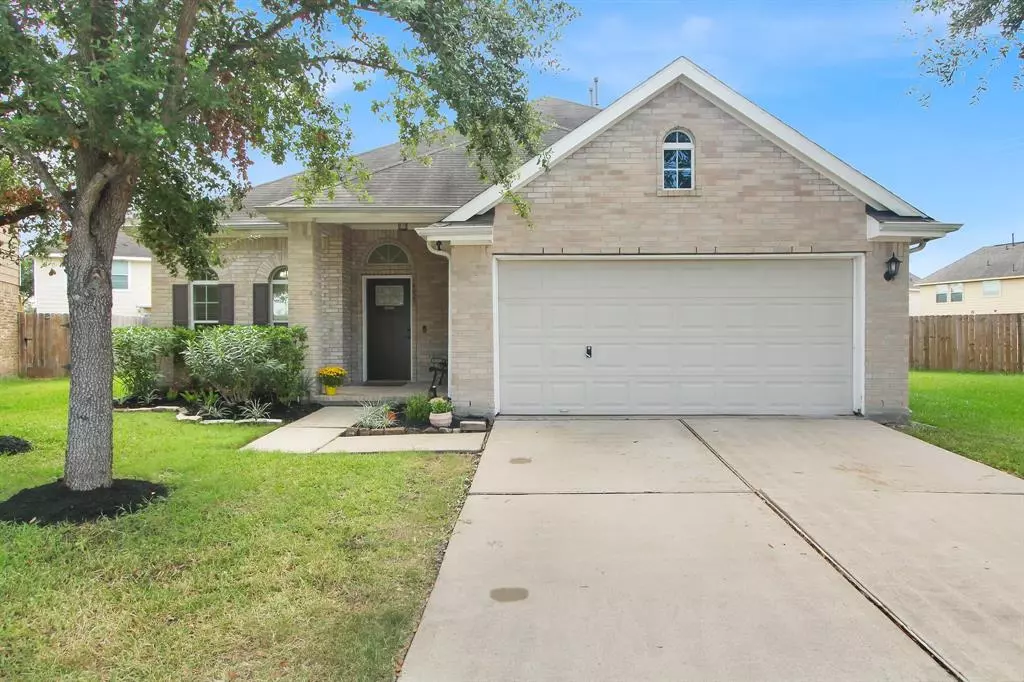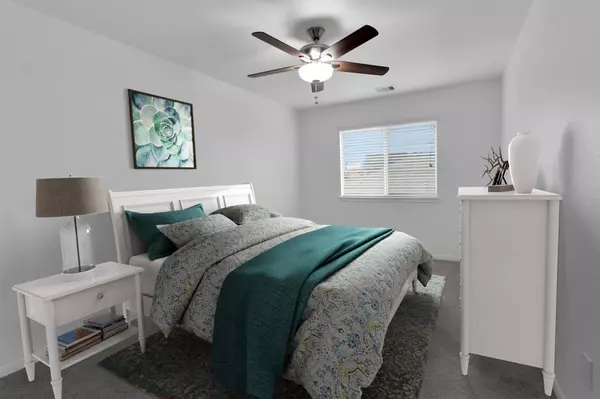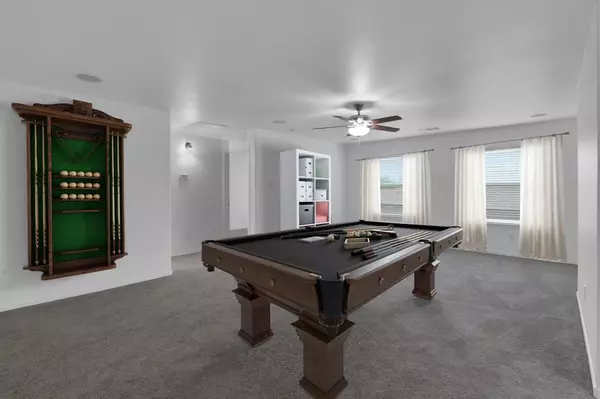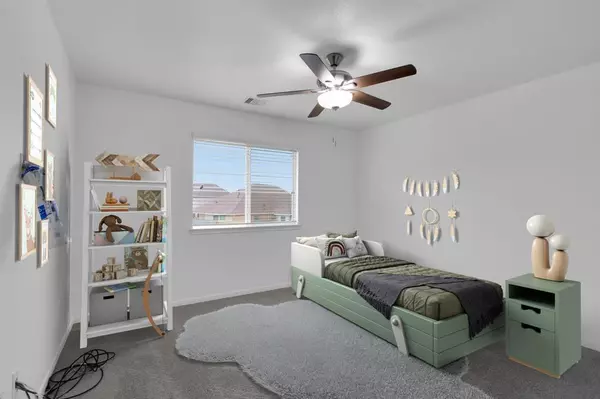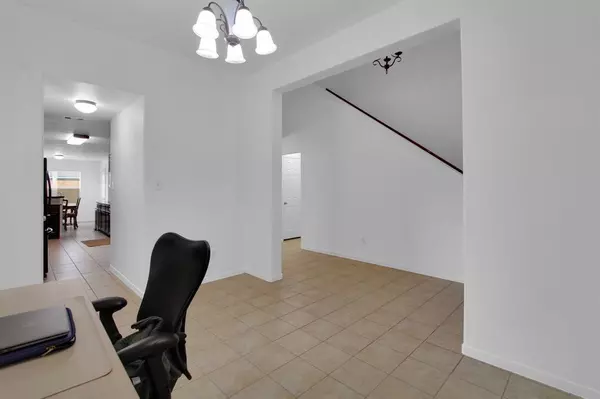4 Beds
3.1 Baths
2,924 SqFt
4 Beds
3.1 Baths
2,924 SqFt
Key Details
Property Type Single Family Home
Listing Status Pending
Purchase Type For Sale
Square Footage 2,924 sqft
Price per Sqft $119
Subdivision Bayou Oaks/West Orem Sec 02
MLS Listing ID 34016978
Style Traditional
Bedrooms 4
Full Baths 3
Half Baths 1
HOA Fees $610/ann
HOA Y/N 1
Year Built 2010
Annual Tax Amount $7,481
Tax Year 2023
Lot Size 8,124 Sqft
Acres 0.1865
Property Description
Location
State TX
County Harris
Area Five Corners
Rooms
Bedroom Description En-Suite Bath,Primary Bed - 1st Floor
Other Rooms Formal Dining, Gameroom Up
Master Bathroom Half Bath, Primary Bath: Double Sinks
Kitchen Kitchen open to Family Room
Interior
Interior Features Refrigerator Included
Heating Central Gas
Cooling Central Electric
Flooring Carpet, Laminate, Tile
Fireplaces Number 1
Exterior
Exterior Feature Back Yard, Back Yard Fenced, Controlled Subdivision Access, Patio/Deck
Parking Features Attached Garage
Garage Spaces 2.0
Garage Description Auto Garage Door Opener, Double-Wide Driveway
Roof Type Composition
Accessibility Automatic Gate
Private Pool No
Building
Lot Description Subdivision Lot
Dwelling Type Free Standing
Faces West
Story 2
Foundation Slab
Lot Size Range 0 Up To 1/4 Acre
Sewer Public Sewer
Water Public Water
Structure Type Brick,Wood
New Construction No
Schools
Elementary Schools Petersen Elementary School
Middle Schools Lawson Middle School
High Schools Madison High School (Houston)
School District 27 - Houston
Others
Senior Community No
Restrictions Deed Restrictions
Tax ID 131-220-001-0022
Energy Description Ceiling Fans,Digital Program Thermostat
Acceptable Financing Cash Sale, Conventional, FHA, VA
Tax Rate 2.5348
Disclosures Sellers Disclosure
Listing Terms Cash Sale, Conventional, FHA, VA
Financing Cash Sale,Conventional,FHA,VA
Special Listing Condition Sellers Disclosure

GET MORE INFORMATION
Broker-Owner | Lic# CA 01727676 | TX 9014437

