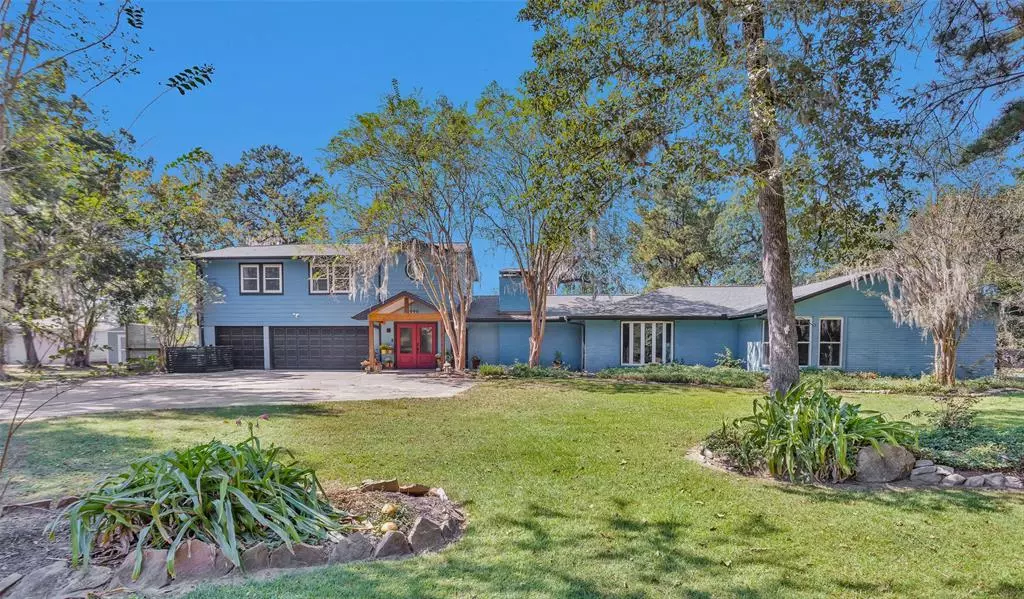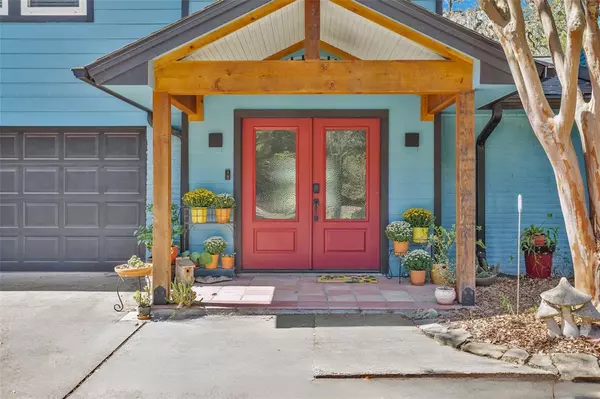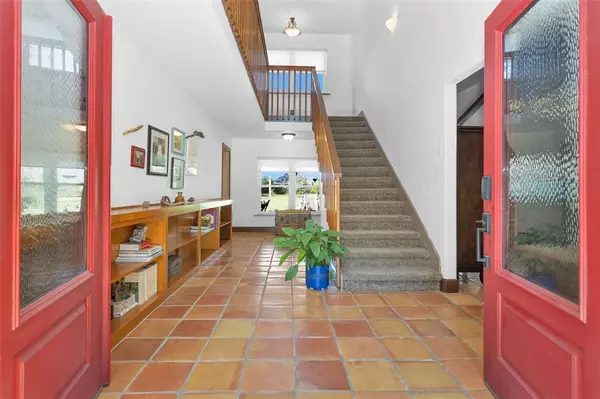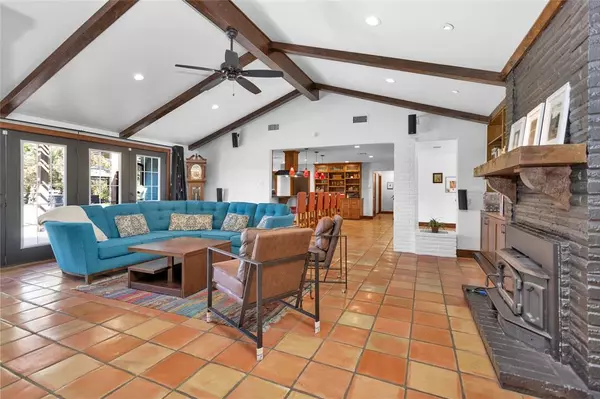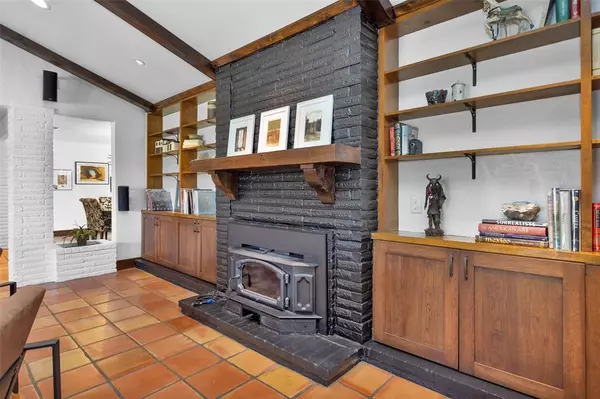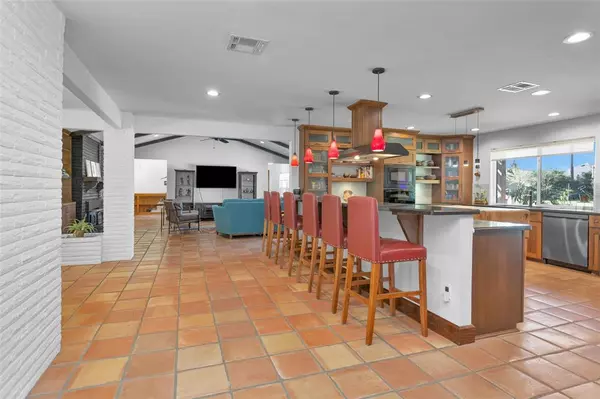5 Beds
3.1 Baths
3,561 SqFt
5 Beds
3.1 Baths
3,561 SqFt
Key Details
Property Type Single Family Home
Listing Status Active
Purchase Type For Sale
Square Footage 3,561 sqft
Price per Sqft $214
Subdivision Spring Creek Forest 03
MLS Listing ID 21027914
Style Ranch,Traditional
Bedrooms 5
Full Baths 3
Half Baths 1
Year Built 1970
Annual Tax Amount $7,594
Tax Year 2024
Lot Size 4.030 Acres
Acres 4.03
Property Description
Upstairs, you'll find two more bedrooms, full bathroom, office space, & game room, providing plenty of space for everyone. The backyard offers a peaceful oasis with extended patio, large pergola, & plenty of trees for shade & privacy.
This property also offers lots of storage, including a 3rd car bay currently set up as an 11x22 darkroom. The 24x24 workshop with an additional 8x24 covered porch. Enjoy the benefits of low taxes, no MUD, no HOA, & a water well for low utilities!
Don't miss out on this unique property, blending modern updates with rustic charm. It's the perfect place to call home.
Location
State TX
County Montgomery
Area Magnolia/1488 East
Rooms
Bedroom Description 2 Bedrooms Down,Primary Bed - 1st Floor,Walk-In Closet
Other Rooms Entry, Gameroom Up, Home Office/Study, Living Area - 1st Floor, Utility Room in House
Master Bathroom Full Secondary Bathroom Down, Half Bath, Primary Bath: Shower Only, Secondary Bath(s): Tub/Shower Combo, Vanity Area
Den/Bedroom Plus 5
Kitchen Breakfast Bar, Pantry, Pots/Pans Drawers, Under Cabinet Lighting
Interior
Interior Features Alarm System - Owned, Crown Molding, Fire/Smoke Alarm, Water Softener - Owned, Wine/Beverage Fridge, Wired for Sound
Heating Central Electric
Cooling Central Electric
Flooring Carpet, Tile
Fireplaces Number 1
Fireplaces Type Wood Burning Fireplace
Exterior
Exterior Feature Back Yard, Back Yard Fenced, Covered Patio/Deck, Cross Fenced, Patio/Deck, Porch, Workshop
Parking Features Attached Garage, Oversized Garage
Garage Spaces 3.0
Garage Description Additional Parking, Auto Garage Door Opener, Workshop
Roof Type Composition
Street Surface Asphalt
Private Pool No
Building
Lot Description Cleared, Wooded
Dwelling Type Free Standing
Story 2
Foundation Slab
Lot Size Range 2 Up to 5 Acres
Sewer Septic Tank
Water Well
Structure Type Brick,Cement Board
New Construction No
Schools
Elementary Schools Cedric C. Smith Elementary School
Middle Schools Bear Branch Junior High School
High Schools Magnolia High School
School District 36 - Magnolia
Others
Senior Community No
Restrictions Deed Restrictions
Tax ID 8982-03-06010
Energy Description Ceiling Fans,Digital Program Thermostat
Acceptable Financing Cash Sale, Conventional
Tax Rate 1.5787
Disclosures Exclusions, Sellers Disclosure
Listing Terms Cash Sale, Conventional
Financing Cash Sale,Conventional
Special Listing Condition Exclusions, Sellers Disclosure

GET MORE INFORMATION
Broker-Owner | Lic# CA 01727676 | TX 9014437

